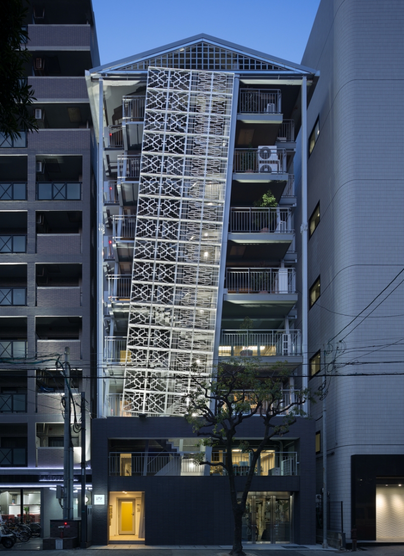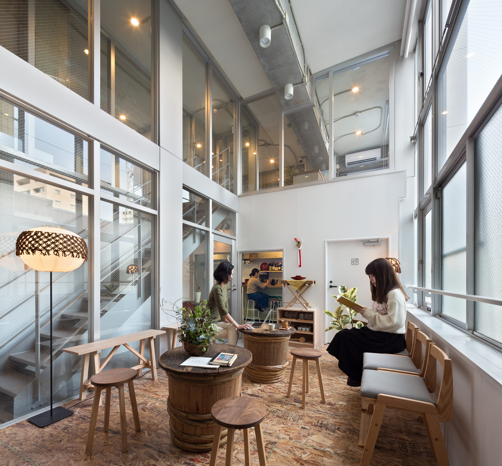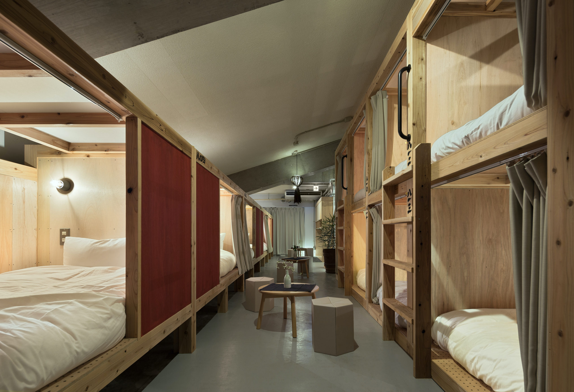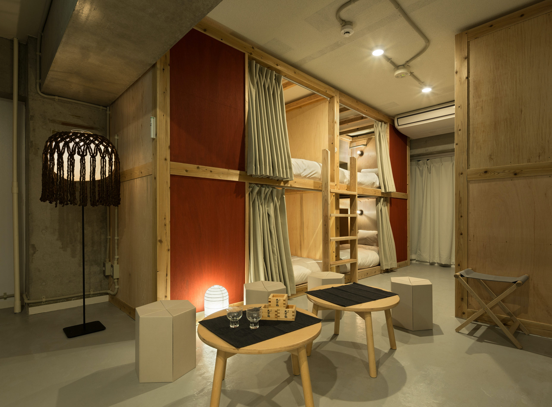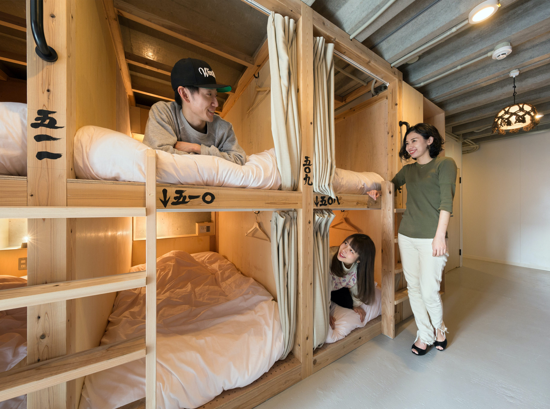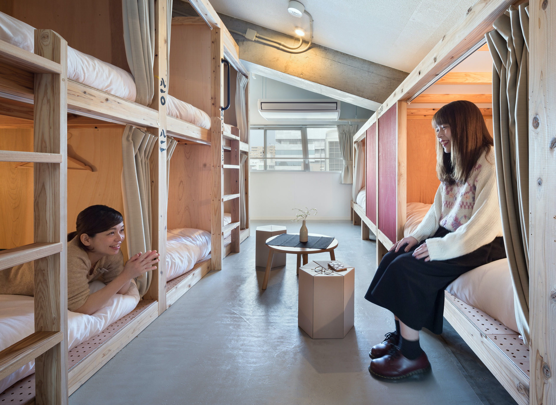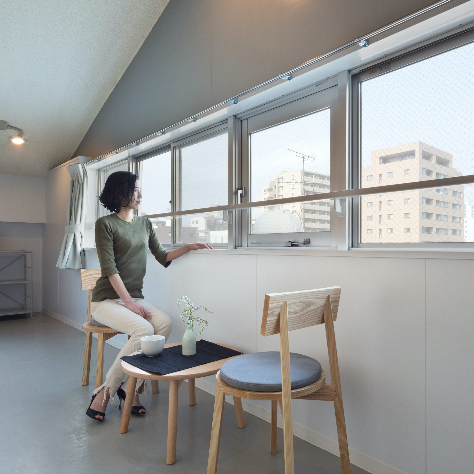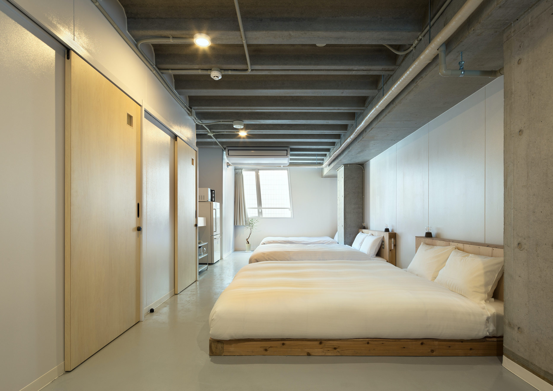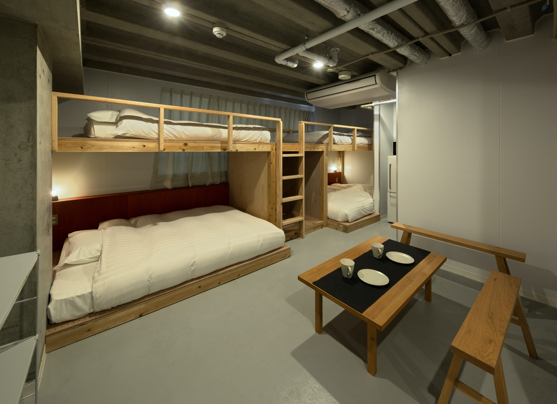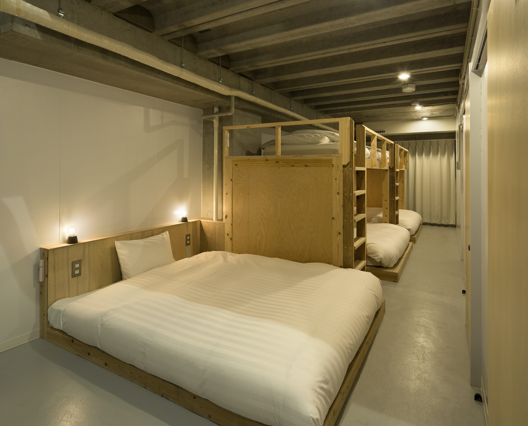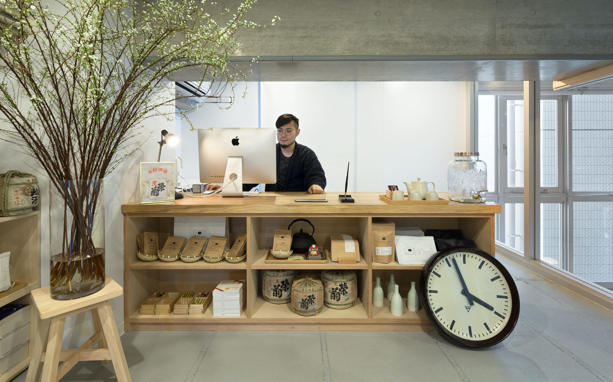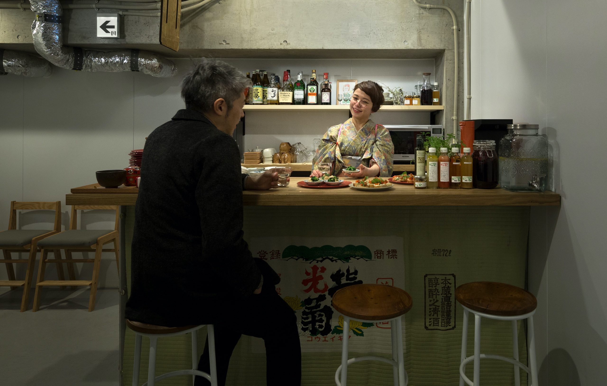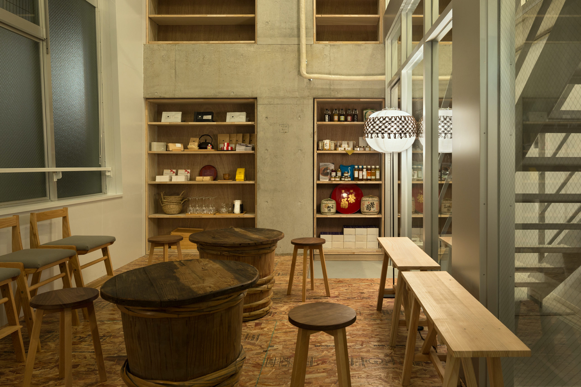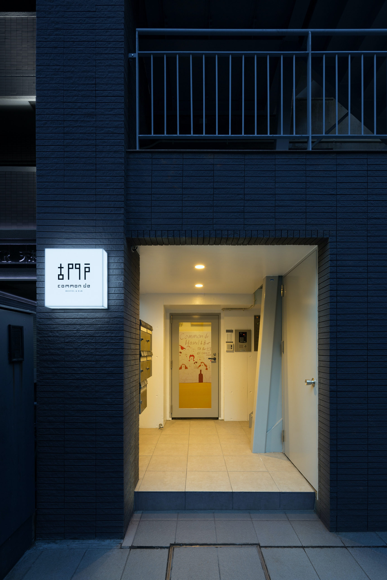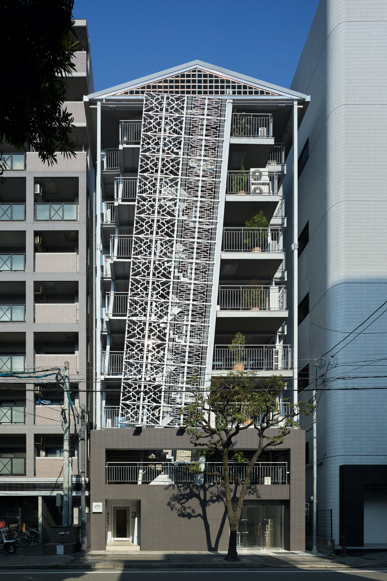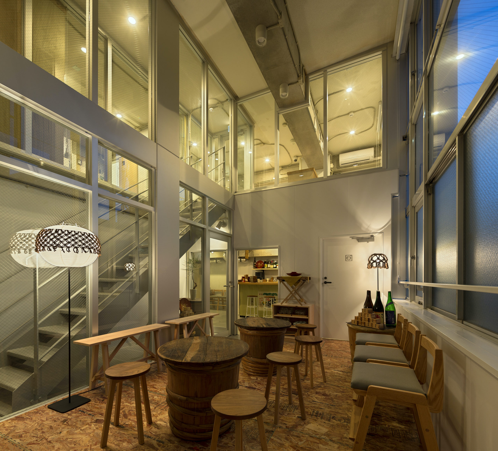Common de -Hostel & Bar- Common de -Hostel & Bar-
STORY
The building's exterior design incorporates the design of the yamagoya of Hakata Gion Yamakasa. During renovation, we incorporated many Hakata-esque features such as Hakata-ori and transformed this office building into a hostel that is boldly "Hakata." In the interior, we took advantage of lofted ceilings and created a lounge that is great to be in as well as in pictures. Our guest rooms come in a variety of sizes, catering to a variety of group types. We also created a bar space on the fifth floor perfect for travelers and locals alike.
HISTORY
-
September 2016
A client consulted us about the asset management of an office building that was built 27 years ago and had a high vacancy rate.
We decided to explore the following possibilities:
① Sell as an office building
② Maintain ownership of the building and increase leasing activity
③ Renovate and turn vacant offices into a hotel -
December 2016
After comprehensively considering costs, profitability, future demand, etc., it was decided to carry out renovation and turn the empty offices into a hotel.
-
January 2017
We conducted a large-scale survey of the building. The building, based on the design of the yamagoya of Hakata Gion Yamakasa, was designed by Hiroshi Nishioka, a famous local architect. However, the characteristic façade was covered with panels due to a renovation that had happened after the initial completion of the building. We also discovered that the atriums inside the building weren’t being utilized to their fullest potential.
-225x300-1.jpg)
-214x300-1.jpg)
-
April 2017
Started basic designs by working with a design office.
-300x225-1.jpg)
-
August 2017
Renovations started.
We carried out the difficult construction work of renovating an existing building, expanding the floor space, and changing its use all at once. -
January 2018
Renovations completed.
-
February 2018
“Common de -Hostel & Bar-” opened.
